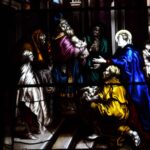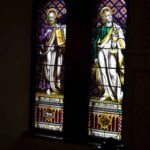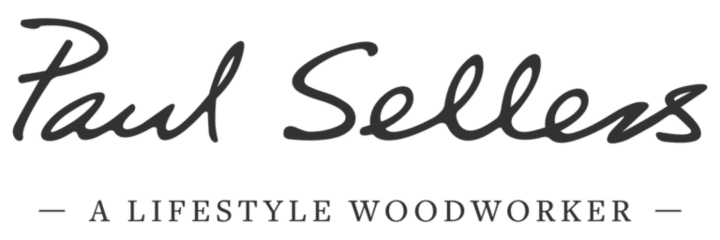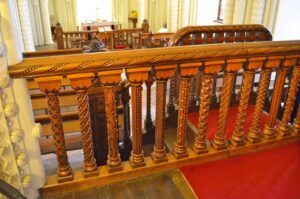Penrhyn Castle Tour Session #5
This is the dressing room next to the bedroom in the previous post. I like spending time in here when I can. The atmosphere is most pleasing and I like the way the light filters in through the shuttered windows.
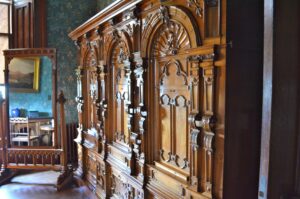
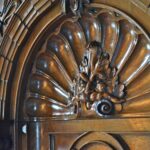
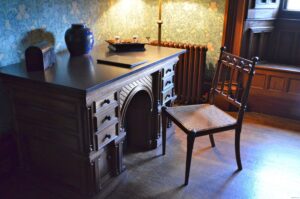
This Hopper desk seems out of place here and of course with the arched kneehole being so low, it was obviously not used in the common way. But there are aspects to the desk that I really like in that it’s a masculine desk and has a 1” thick slate work surface. The wallpaper in the background is by William Morris.
The chapel
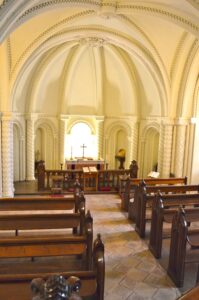
This balustrade unites the entrance with the main chapel body via a small set of stairways and each column is independently carved in its own unique characteristic carving.
