The builders are done…
…for now!
Over the weekend the new kitchen dining room that is now more a family hub came into use and for me it’s time to consider designs to develop as new furniture pieces to be made over the coming months and years. After three months of wall removal, foundation digging and rebuilding to create a blank canvass for me, I felt the inspiration building over the months and now my mind is flooded with designs that pass in and out of my head as I look from kitchen to wall to corner — my design juices just never stop. I think that most woodworkers I have ever known somehow aspire to making their own dining table over just about any other piece for the house. I wonder if it is to do with eating together and the sharing of food, space, conversations and family as much if not more than anything. Just as the kitchen is the hub of family life, perhaps the table is the hub of conversation. (The original kitchen definitely defied such things) I find that the thought others might have about making their own dining table stems from the reality that, having made many a dozen tables for others as customers, family and friends, it’s now time to make one’s own. Of course, this will not be my first and it may not be my last, I don’t altogether know, but it will be very special no matter what.
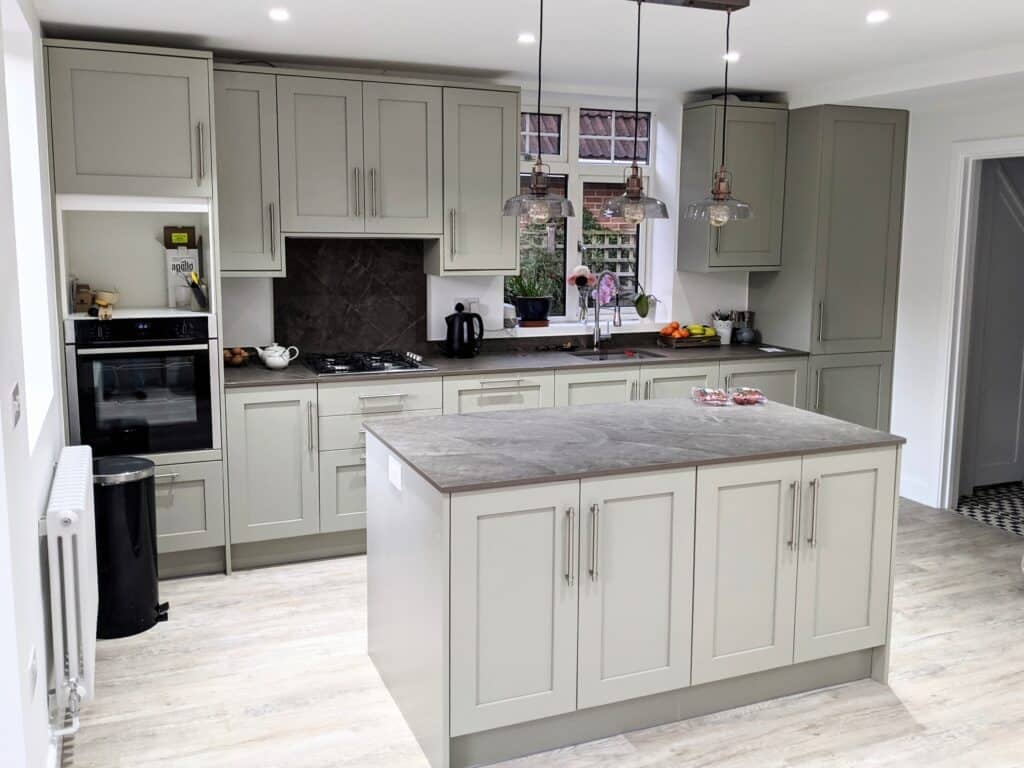
The pieces for Sellers’ home are indeed expanding steadily one by one. They are all utterly hand made in the truest sense of the word and will be permanent to the future plans we have. I am tending towards freestanding pieces as much as possible because I may want to pick and mix at some point and of course, they may need to be moved elsewhere in the future we know nothing of. I am trying to think of those who move house because of work yet want to still build their own furniture in the years to come. There are a dozen reasons for moving house not the least of which is not owning your own home but renting. Many are in transient backgrounds, being in the military, for instance, job requirements, education, etc.
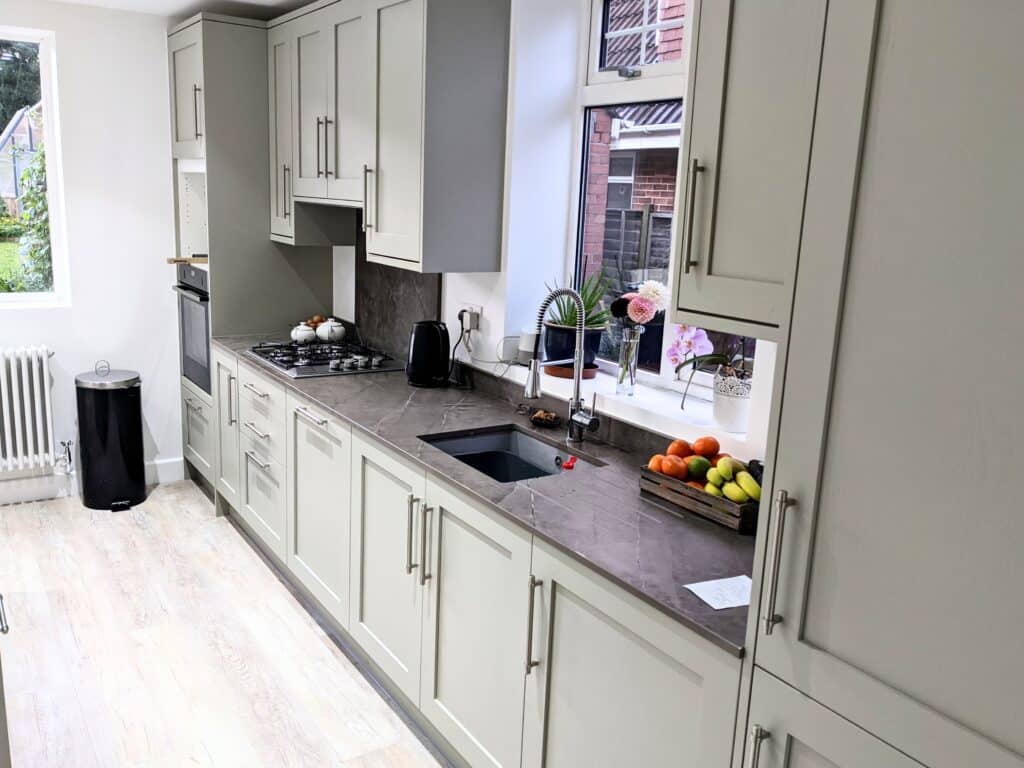
I have made inroads into what’s needed for the living room or lounge area in the front room of Sellers’ home. It’s a modest start when I think of the other rooms yet to be approached. Part of my designing is the reality that the style I want might not be the want of others. I try to design so that the techniques and methods can indeed be adapted and adopted for a change in the style so that makers following elsewhere can add their own ambitions to the design and create their own masterpieces. I am enjoying myself designing and making and so far I have been working in cherry wood, a definte favourite of mine, with the latest being a combination of oak and cherry. My choice of cherry stems from the wood being a colourful species with rich, flowing grain patterns and contrasts that I really just love. It finishes to a silky smoothness with just hand tools and a some light sanding and then you can finish with many finish types too. Shellac, my favourite finish of all, flows on with a brush or sprayer and once buffed with steel wool and furniture wax, feels as good as any ancient piece we know from the earliest days of furniture making.
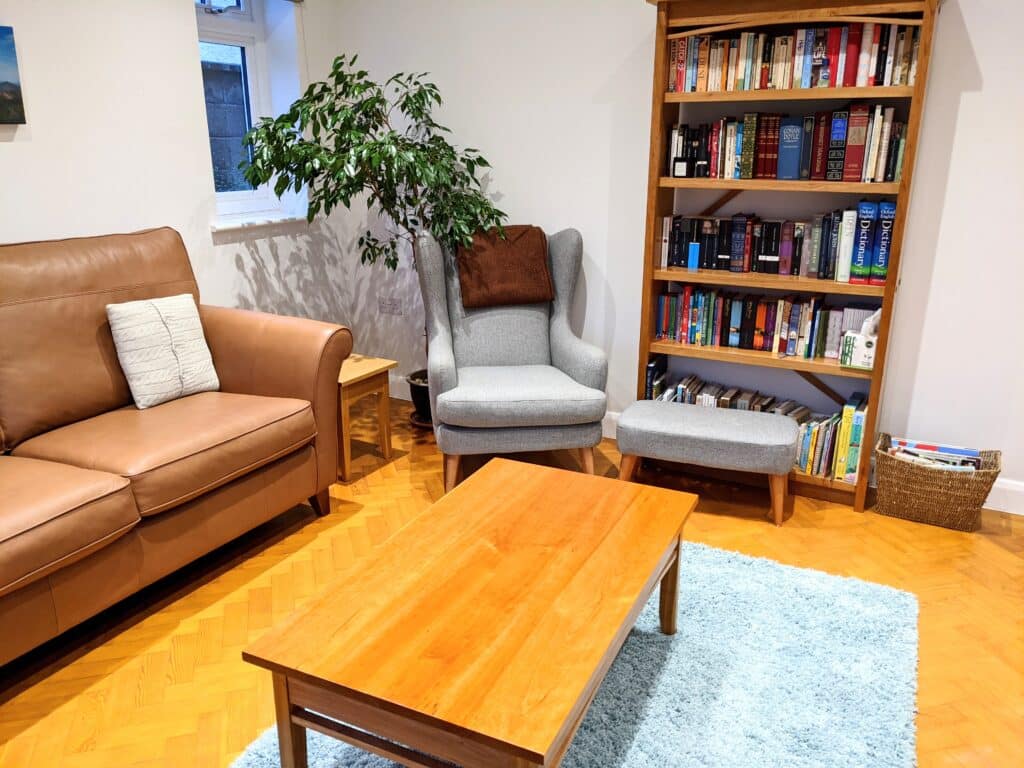
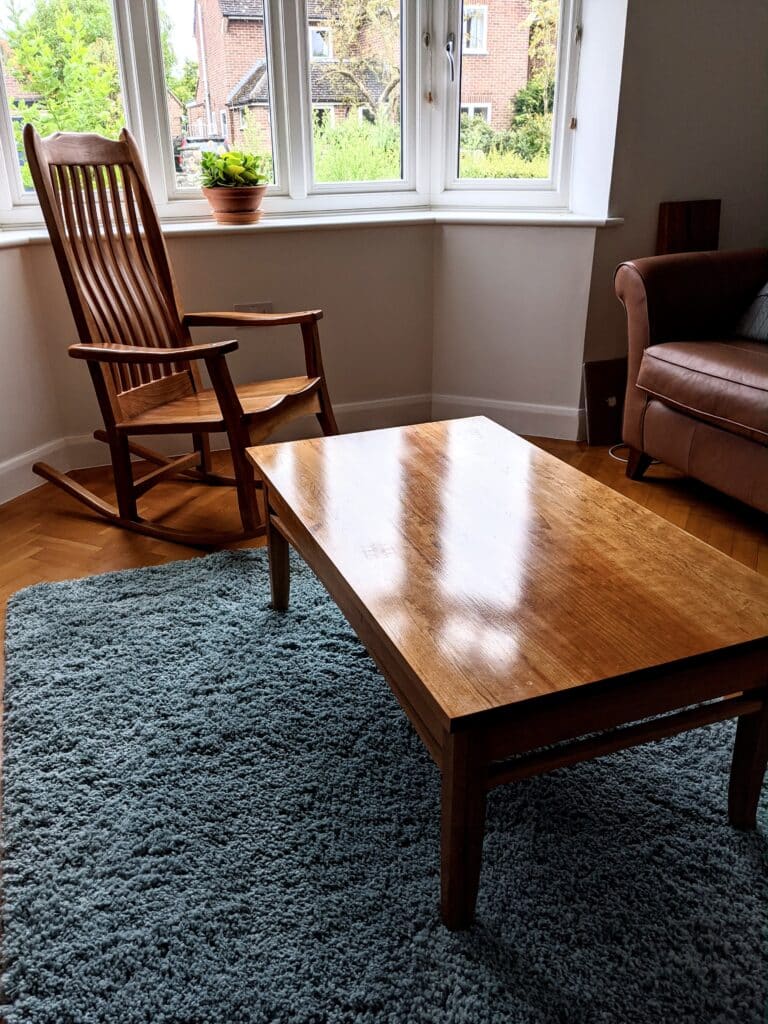
For the kitchen, I anticipate a recipe cookbook bookshelf of one style or another. Should it be wall hung or floor-standing? Perhaps it’s not an either or but one of each! This was but one suggestion that came in, and then of course there’s a dining table to be made, side cupboards, and dining chairs, all of which feature high up on the list.
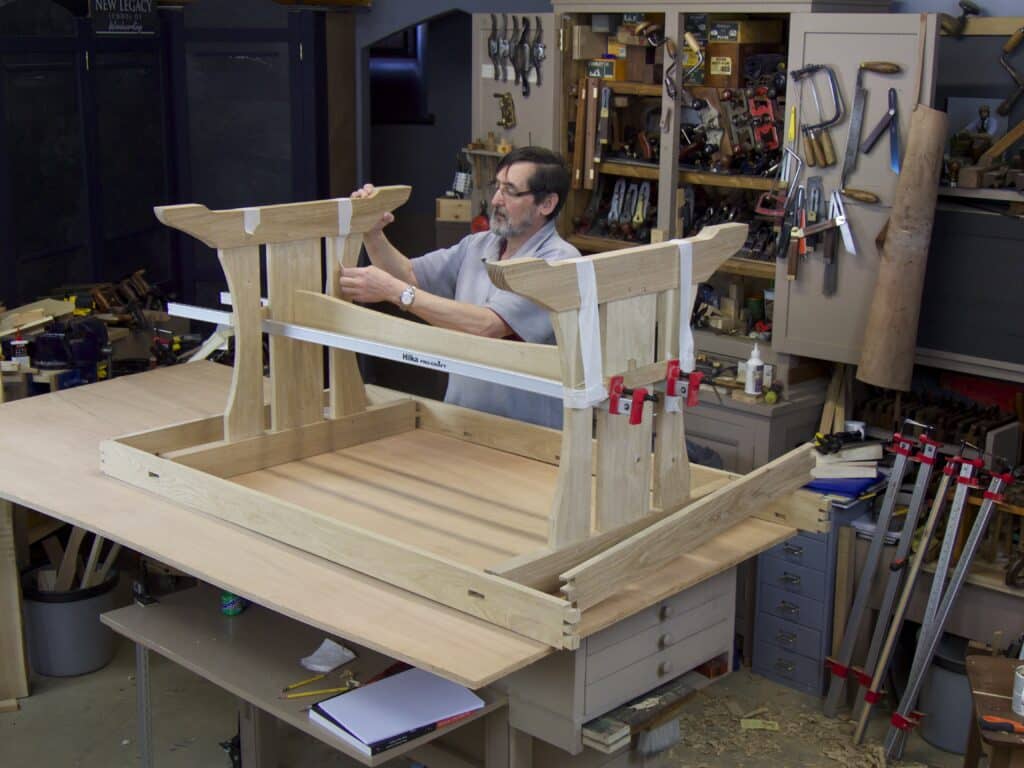
You might recall a dining bench seat we made years ago with unturned spindles that came from spokeshave work in the Shaker-style. This was a great piece to make but benches are not always that practical for getting in and out at the table. Two two-seaters might be a good consideration though because a two seater will indeed seat just one just fine. Anyway, who knows?
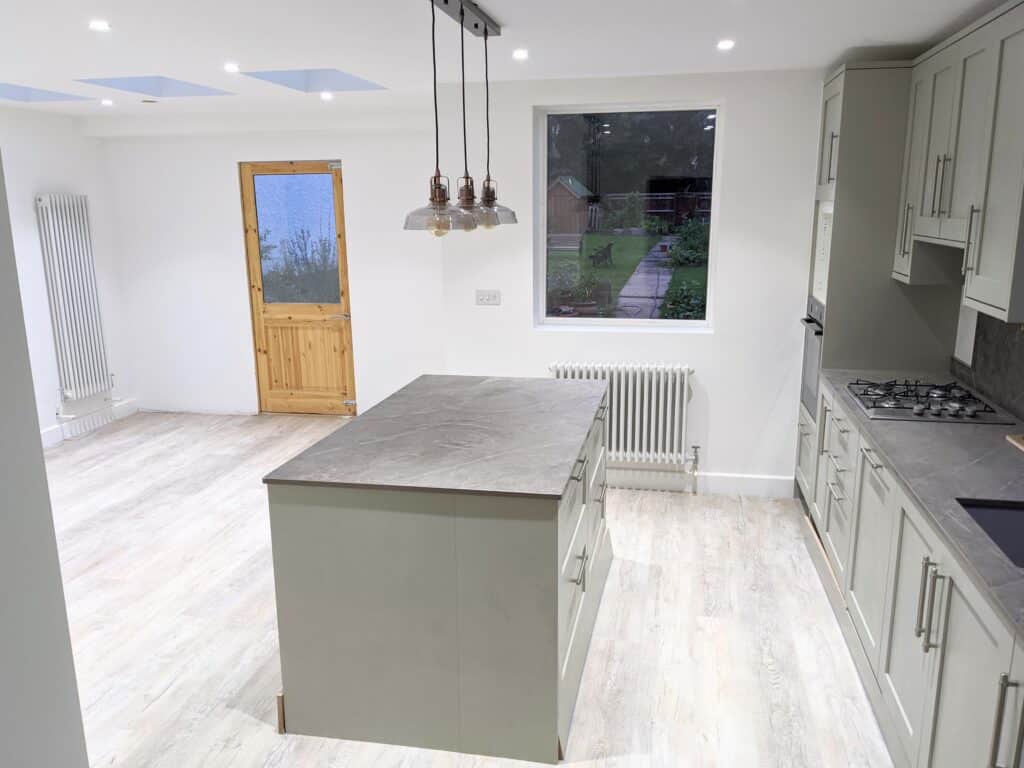
With LED lighting and roof lights above, lots of large windows and openness, unlike before the demolition of walls, a conservatory and such, the whole area is flooded with good light and has a bright and airy feel to it. We’ve ordered a couple of armchairs to relax in because there is a wall of glass doors and windows overlooking the width and length of the rear garden. The windows are currently being made from wood instead of the plastic ones that were previously installed and will arrive mid September for installation. Until then we have a temporary wall and door.
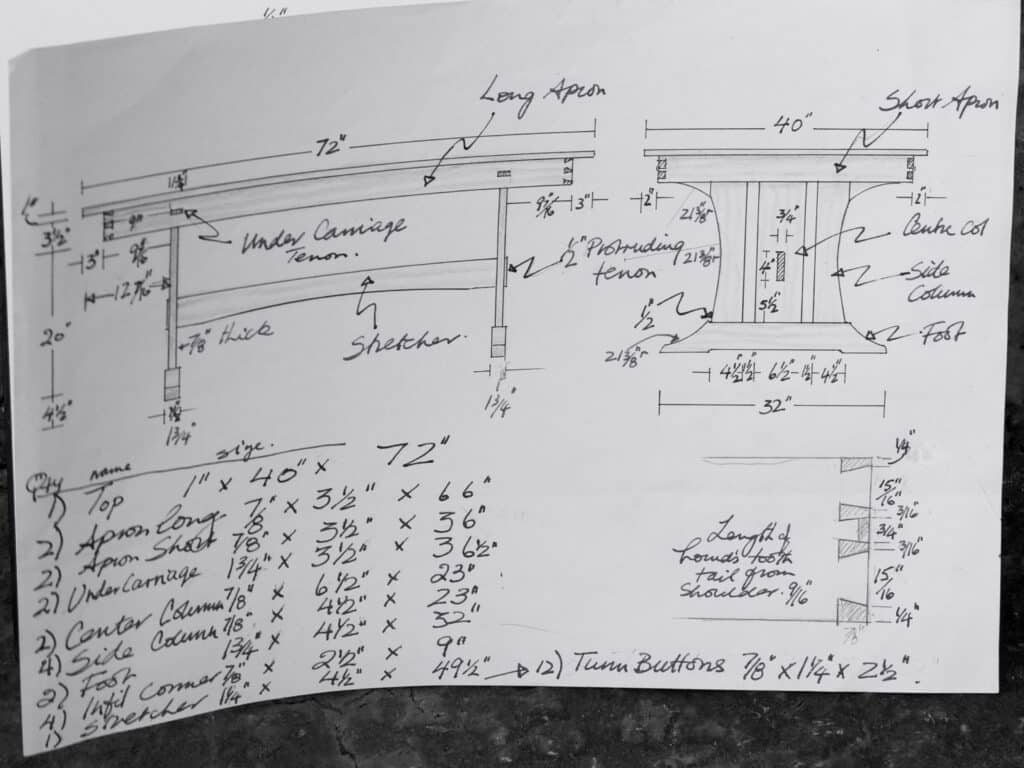
Until I get to this space, I will content myself with a drawing pad, some pencils and some thoughtful interaction with this thing called negative space. I am not sure what Thanksgiving and Christmas will bring this year, because COVID was the year of such uncertainty, nor where they will take place just yet, but I look forward to the possibilities Sellers’ home kitchen and dining area have.


are the kitchen cabinets hand made?
Thanks
Looks beautiful Paul!
Trivets would also compliment your table design, and could be a welcomed project.
Remember, the more you make, the more you have to dust! That’s actually one of the reasons my cook books are in one of the kitchen cabinets (my wife complained), and now they rarely get looked at due to the “out of site, out of mind” mantra.
Kitchen looks nice, I remember getting a similar one from Neptune kitchens (I think) in the UK, and it was lovely.
In terms of chairs, I have to admit I’m a love of my own space when eating. The bench always leads to bashing of elbows, or someone wanting to pull it in further than their neighbour! Can’t beat your own chair (although I’ve never bothered to actually make my own!)!
Hope it all goes well, I’m sure you’ll have a lovely life there.
In my kitchen, where I built all the cabinets, the cookbook cabinet has glass panels so I can always see the cook books.
Hello Paul my friend greetings from Louisiana USA. Thank you for sharing so much with so many. May your day be filled with grace.
A friend, John
Bright and shiny as a new penny, aromatic as the smell of a new car, free of dings and scratches. Enjoy the moment!
Movers, visitors and family will leave their marks of access and make the place lived-in and livable as you add your own signatures to the new space. Enjoy the process!
Congratulations!
Hi Paul,
What are the grooves in the countertop to the right of the sink for? is the countertop made of stone?
Thanks,
Jon
Drain board, slight downhill slope into the sink. They are nice but it has to be a solid surface countertop, stone, concrete, Corian (not sure of its generic name).
Looks good Paul. Excited to see the upcoming builds. Slowly but surely building furniture for my home as well. I’m looking to build a kitchen table. I’d like it to be able to expand and put leaves in it for when we have others over. I haven’t seen much on woodworking YouTube channels about this. Not sure if this a design feature you are after. If not, I would very much appreciate a future blog or comment that highlights the considerations for this type of construction underneath the table top.
Interesting that you went with a kitchen design with no obvious wood grain. Don’t get me wrong, it’s elegant and efficient and all… but those of us who know you only through your online posts might have expected otherwise.
I guess you’ll just have to leave a piece of treen ware casually lying about, or do a carving to hang on the wall… In that space one wooden element might really “pop” visually, which could be a good or bad thing depending on what you’re going for.
I can see the wood grain in the surface texture though, and that’s enough for me. I never liked wooden kitchens particularly, so it was good for me.
Fully agree. We are in the process of choosing kitchens, having inherited an oak worktop that has been left to deteriorate. Like all of us on here, we have a love affair with wood. But its not the optimum material to use in an area where it gets wet daily. There are better solutions – I am guessing your worktop is quartz or some other stone? a much better solution and extremely hard-wearing (and heat resistant!).
Yes, my tops are a manmade stone that promises longevity but has yet to be tested in my kitchen in situ. I just did not want wooden worktops.
Wood worktops work just fine in my experience. I think it’s more a matter of personal taste.
This whole house of stuff to build is exciting- and as your taste changes, you can change out pieces forever. What a great idea, you will have material forever…
I am hoping you will do something different than a tresle table for the dining table, they are all that seems to be done, by everyone, lately.
About dining table benches. As one who raised eight kids, I am all for benches. As kids and grandkids come and go there is always a spot for them to sit and when it is just me, they push under the table out of the way and especially out of my sight line, in the room, and out the adjoining windows, avoiding the actual and visual clutter of a bunch of chairs. YMMV
Paul, thanks for setting those maker wheels turning…what to build, what to build…
You had me, though ,with your praise of cherry. A great wood. This is a bit wonky, but sometimes I also play with words. You might enjoy this tribute to cherry I wrote:
THE WOODWORKER
The cherry tree’s burst of pink blossoms
perfumes the air and
shakes off gray winter
Sunlight reflects off red-speckled
bark, covering the tight-grained
treasure within.
Milled, cherry boards reveal reddish-brown
grain that commands the woodworker
to plane and smooth it
‘Till the surface shines.
Knowing hands join board
to board
Fashioning furniture whose pigment
deepens and glows as sunlight
ages tannins
Beneath the surface of hand-rubbed
oil, worked into waiting pores.
Nearby, the poet shapes his work
matching the sound and grain
of words planed to fit tailored lines
Buffed into song bursting
with the rhythm of spring.
I have yet to work with cherry, but this makes me want to do so. I do have a small dead cherry tree out back that I could harvest. (I also have about 40 sq ft of olive wood planks, which I found to be pretty tough to work with. Currently just storing it.).
That’s really nice work Nick, thanks for sharing it here.
A grey kitchen.
How very 2018
It’s green. Is 2018 an achromatic colour?
Hi Paul,
Your kitchen looks like it will a family meeting area. I particularly like your relaxed colour scheme. Just one thought how about a couple of bar stools?
Kevin
Looks nice wait till the grandkids come over you’ll be sweating cleaning up after the mess.
That is a beautiful kitchen. The green hue does not come through, though. As a Texan I’m surprised to see no microwave, or perhaps the oven is microwave, convection and regular baking oven as well.
Why were the wall cabinets not taken to the ceiling? It seems there there is no usable space atop them. The will surely collect dust, grease and grime and be difficult to clean. Perhaps doing so would have ruined the proportions and made reaching inside them difficult.
Thank you for sharing your journey with us.
All the best from central Texas (Temple)
Bob Hutchins
I am in Southern California (Los Angeles area) and find it interesting to see how other regions of the world deal with heating and cooling. The wall mounted radiator in the kitchen spurred the thought.
Beautiful kitchen!
Wow, what a knock-out kitchen! Love everything about it, color scheme, modern look, paint colors, stone. As Paul says, ‘Perfect!’
I can’t help wondering about the kitchen.
Am I right to assume that Paul would not give house room to those horrible kitchen carcasses made from rubbish wood particles bound by toxic adhesives? Those things are a blight on the planet.
Surely , they are the antithesis of traditional wood joinery?
I would love to see Paul make a kitchen set of cupboards, solid oak worktops etc.
I’m trying to make my own shaker style kitchen cupboards.
The difficulty of doing kitchens in solid wood is the moisture associated with cooking, washing up etc.
Our cookers extraction fan packed in two weeks ago and waiting for a friend to replace it has really made this noticeable. Even with all the windows open the walls had condensation running down them cooking our usual Sunday dinner yesterday.
The kitchen cabients are clearly not handmade, they appear to be off the shelf flat pack cabinets with euro hinges. I would have liked to see a series on making kitchen cabinets, as it’s something that really gives people the chance to save money.
That said – kitchen cabinets are not that hard to make. I made my shaker kitchen several years ago, before I really got the handtool bug. It was my first major woodworking project, and it went well. I made cabinets from 18mm plywood, joined with pocket screws, with poplar face frames and doors, hung on butt hinges.
I’d use different techniques if doing it again, but the end result would be the same visually. I’m still very happy with my kitchen, having it made would have cost upwards of £10k, and there was no way I was going to settle for an off the shelf pre-pack kitchen.
Of course, everyone realises that I am personally making a whole house full of furniture by hand methods using 98% hand tools one by one and planing every surface by hand to do it. And that it would take weeks out of what I am doing to make a single kitchen this size and that I choose pragmatism to make my life work for everyone. Just saying!
Looks like a good job alright.
Did you ever think of doing a traditional kitchen dresser Paul?
It’s on herselfs to do list for me, once the current medical issues that I have abate more and I can get back into making. But it will be a while as I’m so out of practice that I feel that I have to start without the basics again.
I must admit to really liking the concept of a family room, for too many years kitchens in the UK were tucked away and didn’t allow for any interaction, usually for the Mother. Regards Jim.
Kitchens are like organising a work vehicle in that U have tight restrictions and I can see need allot of thought.
If I did my kitchen I might have no storage over my cooktop so can have adequate extraction and might have a combination oven and cooktop so is replaceable and modular (even tho they are abit old school)
Eventually everything above stoves get coated with fats and oils, and built in ovens can cook the contents of cupboards.
Kettle, cup of tea, grab some eggs and spinach and bits.. Survey the backyard thru the kitchen window and on your bike… Off to the studio to cook breakfast
Forgive any potential oversight in case someone already suggested it, but what about a kitchen desk with cookbook space above it. Love the light airy feel. Always have to be judicious with space so as not to clutter it.
Regards, Todd Linder, Montana, USA
Todd, the “kitchen desk” has gone the way of the Intercom (big in the ’50, ’60, and ’70s). As a builder/Remodeler we are constantly taking out the “kitchen desk” because no one ever uses them anymore. They just become a horizontal surface to collect stuff/crap.
I have done four kitchens this year and all originally had the desk and all omitted it on the new design. I guess people are starting to figure we are well into the 21st century now and want to get rid of clutter collectors.
Re- recipe book shelf. Being the cleaner, I’d go wall-hung.
Floor standing gets in the way of the speedy brush and mop.
The fewer corners and obstructions the better. Especially in kitchens and bathrooms.
I love this! I have lots of furniture to build for the house over the next years. The Sellers home will be a fantastic resource for material! A splendid idea indeed, Paul!
Lots of different small and large pieces – the book case came at a perfect time, as I intend to build a book cabinet. Should be fairly simple to alter the build to include some glass doors. I’m thinking mitered bridle joints, quarter sawn white oak frame. The case in cherry, I think. I love the contrast between white oak and cherry. One highlights the other.
And speaking of doors – would it be at all possible for you to make one door for the house, Paul? I would love to see the process.
Idea / inspiration for the cooking book stand: a slatted cutting board for bread with a fold-up lid and crumb compartment below. 2-in-1, less clutter. And if you need a cooking book to slice bread, I don’t know what to tell ya… 🙂
I’d say a cooking book stand should be moveable, not hang on the wall. You might need it at the stove or at the bench. A floor standing thing would get in the way in a hurry. I’m cooking, not conducting the philharmonic orchestra. 🙂
I don’t walk with the recipe. It is in a defined spot (so I know where to look for it), away from water, steam and hot appliances. Anyway, I often have to go to the basement to fetch some non perishable/frozen ingredients.
One has to exercise one’s memory. Otherwise, making a few paces to have a look at the book is not the end of the world.
I have a small kitchen, YMMV (literally).
Now if one is doing batch cooking a whole day, the number of paces might add up seriously.